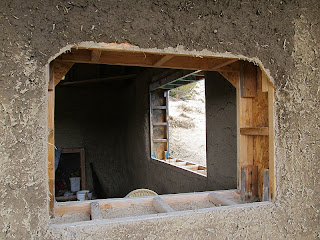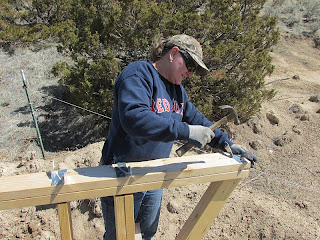I didn't get out to my cabin nearly as often this summer as I would have liked, but now it's fairly well weatherized and sealed, so this winter I can work on the interior, even if the weather doesn't cooperate.
We were trying to figure out what to do with the exterior of the upper framed part, and as we had some of the roofing left over, we decided to put it on that portion of the wall. Good use of the leftover!
Then there was lots of 'little' adobe work to do. Decided to put adobe right up to the roof joists and seal it that way. It worked well and looked nice.
My sister Valerie started work on trimming out the windows on the inside. My brother Vance came for a day and helped finish installing the other half of the big picture window (we put in two windows together!) and got the side door installed.
This past week, 3rd week in September, my friend Phil from Illinois helped for a couple days and we did a lot of adobe work. We got the rest of the first coat on everywhere, trimming around all the doors and windows. We even got one batch of the final, smooth coat on. It looks like it's going to be really good, but I won't have another chance to do adobe work now until spring, as I'll be gone until December!
It's coming along slowly, but it's always fun to get a chance to work on the cabin!
Putting asphalt roofing on the upper back wall.
Asphalt roofing on the upper side wall.
Extending the adobe from the walls on up into the roof I-joists.
Valerie works on trimming out the south window.
The trim is looking good!
Vance works on the side door.
Vance admires our double picture window - it will provide good insulation value!
Phil throws mud to trim out the exterior of the south window.
All trimmed - it will dry the same color as the adobe around it.
Door and window on the inside after the trim adobe is on.
And Phil applies the first batch of smooth, final coat adobe. Nice!












































